Suburban Sutures: Beyond Real property
This thesis seeks to upend the traditional architectural method of designing buildings as discrete objects by instead designing to activate latent properties within urban systems. The site of the project is Cambridge, Maryland; a city historically fraught with economic, social, and environmental dilemmas. The thesis identified two key city planning paradoxes that might be stifling the potential for the city's future social and economic health: the first, a problem of image, and the second, a problem of density.
The Image Problem: High vacancy rates and deteriorating building stock in Cambridge's residential districts are a liability for the planning department's desire for a downtown centered around tourism. The planning department currently promotes "traditional" development to reconcile the image of the deteriorating neighborhoods with the desired image of a vibrant commercial core.
The Density Paradox: Cambridge city planning studies have identified a high number of residential units in the development pipeline and produced a study that projects for future population growth. Even the most aggressive growth population does not near matching the number of units in the development pipeline; thus, developers will be introducing new vacant units over time, exacerbating vacancy issues near the downtown. Despite this, Cambridge zoning still promotes increasing residential density and infilling vacant lots, only furthering the problem of unoccupied residential units.
The project proposes an architectural strategy of subtraction, creates a movable "anti-zoning overlay," and offers a new architectural and urban image for the city, all of which aim to relieve pressures created by the image problem and the density paradox. Three sites—selected through a rigorous survey of Cambridge property value and ownership—became the testing grounds for various public-private partnerships that would activate the various existing institutional presences in Cambridge. The public arm of these partnerships is the proposed "NC-5 Coalition," a nonprofit named after the new zoning overlay which oversees the financial and spatial development of the urban system and supplies shares of its capital to existing residents each time a nearby site is rezoned to NC-5. The proposed partnerships would sponsor acts of architectural subtraction to address the density paradox and engage and augment the cultural activities that are already thriving in the city. The result is a more active urban system that could later grow throughout the residential and commercial districts, reclaiming or renovating existing housing stock to promote city growth based entirely on the qualities embedded in its existing fabric.

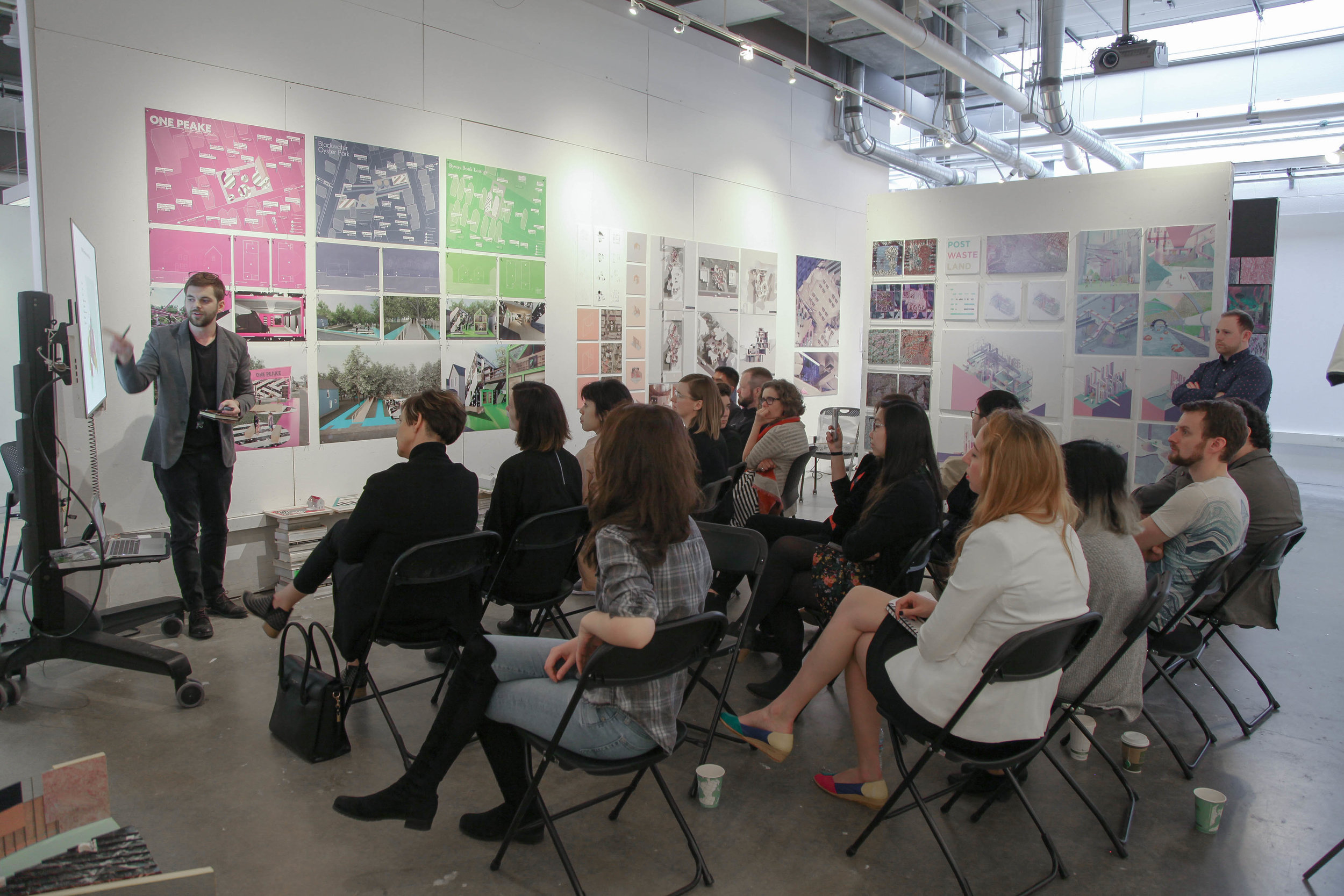

One Peake Stage and Studio
One Peake Stage and Studio is a performance and recording space, and is the result of a public/private partnership between the NC-5 Coalition and the nearby Chesapeake College. It consolidates two vacant lots and a third lot with an abandoned house to provide public space that acknowledges and promotes Cambridge's emerging contribution to the Maryland Eastern Shore rap scene. Black-and-white stripes derived from Emory Jones's Paper Planes logo—which Jones developed with Jay-Z after he was released from prison after serving 16 years for trafficking drugs in Cambridge—mark the presence of the NC-5 district, and reference posters circulated online that advertise Cambridge rap battles and shows. The small house is gutted and turned completely into an outdoor stage, braced laterally not by a second floor, but instead by metal scaffolding for hanging lights and audio equipment. Chesapeake College uses the downstairs studio to teach music recording to students in its existing performing arts program. Active form here might promote a future performing arts core borne out of Cambridge-based rappers performing at and living near One Peake.









Blackwater Oyster Park
Blackwater Oyster Park is an urban park for oyster cultivation and a public space for temporary vendors, and is the result of a public-private partnership between the NC-5 Coalition and the nearby Blackwater Wildlife Refuge. It creates a productive new pedestrian route from a popular downtown parking lot through a residential block towards a historic residential street (and the third proposed NC-5 site, the Byway Book Lounge). Its presence capitalizes on Cambridge's existing fishing economy, and serves to demonstrate the environmental, economic, and cultural value of oysters as a crucial part of the Chesapeake Bay ecosystem. Three vacant lots are consolidated with a fourth, which is the site of a house that is removed completely to make way for public space in its foundation; a spatial and symbolic act that offers one possibility for building removal as a productive act for the city. A raised walkway guides pedestrians over a heavily planted rain garden, which absorbs stormwater runoff and recalls the marsh landscape of the nearby Blackwater Wildlife refuge. Here, a thickened, inhabitable property line—a defining attribute of each NC-5 property—offers an alternative route for circulation and various, smaller-scaled areas of public respite along the Park.



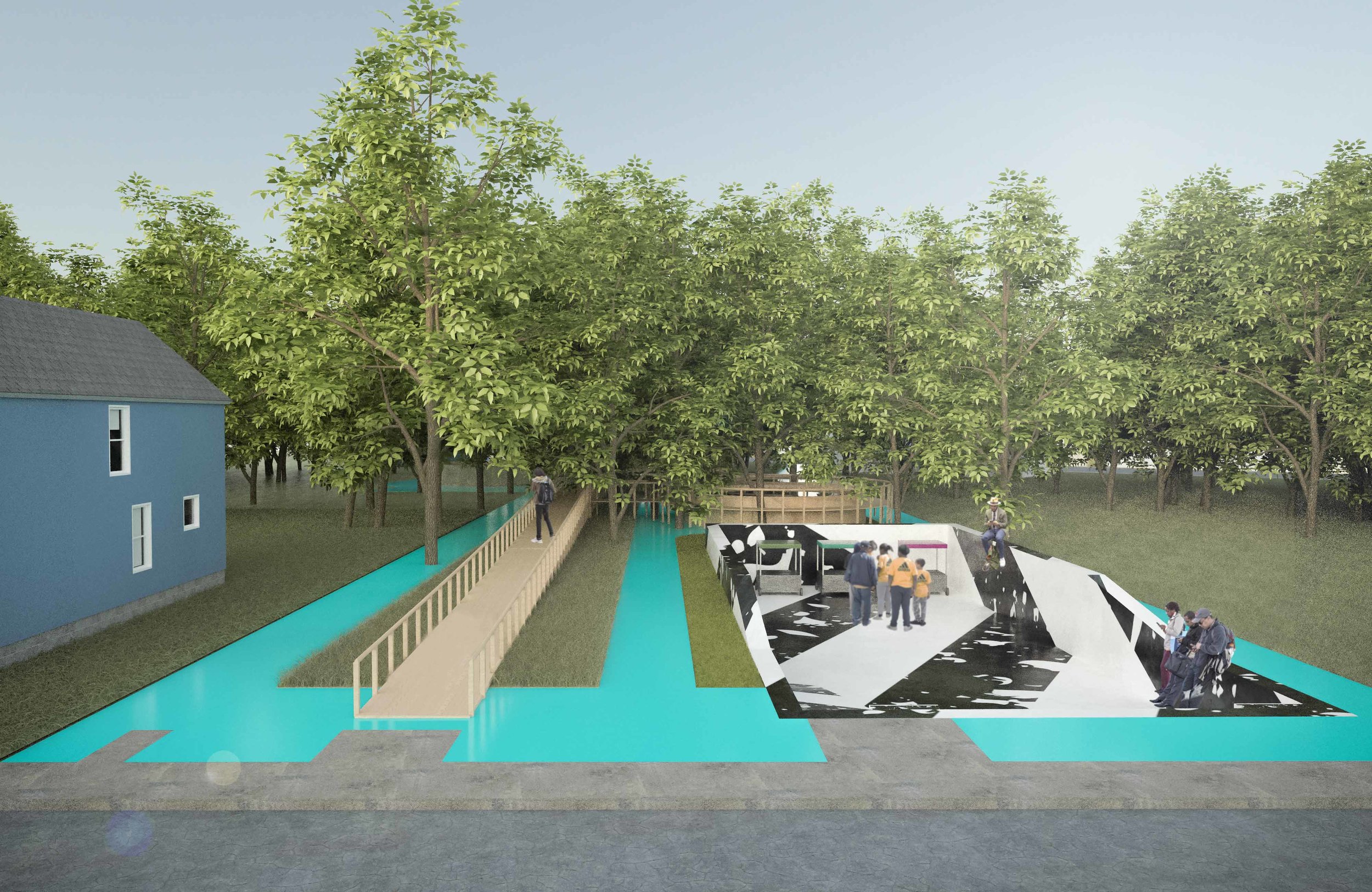




Byway Book Lounge
Byway Book Lounge is a public book exchange and meeting space for the NC-5 Coalition and the Harriet Tubman Byway foundation and is the product of a public-private partnership between the NC-5 Coalition and the Harriet Tubman Byway foundation. Two neighboring vacant and burned-out houses—both owned by the same entity—are architecturally connected and consolidated into one, using various small-scale efforts of architectural subtraction to create double-height reading spaces and exterior balconies. The Lounge serves to promote the exchange of new and historic information surrounding Cambridge's intense and highly active role in the Civil Rights movement, past, present, and future. Just a few blocks away from Pine Street—the site of massive destruction during Civil Rights protests in the late 1960s—the Lounge honors the leader of that era of the movement (and current owner of numerous nearby Cambridge properties), Gloria Dandridge with a mural in the street-facing conference room. Active form near the Byway Book Lounge might create a civil rights corridor on Park Lane, hosting legal services for Cambridge residents and staking firm ground for the city as a player in the history and future of architecture and planning as an agent of environmental, economic, and social justice.
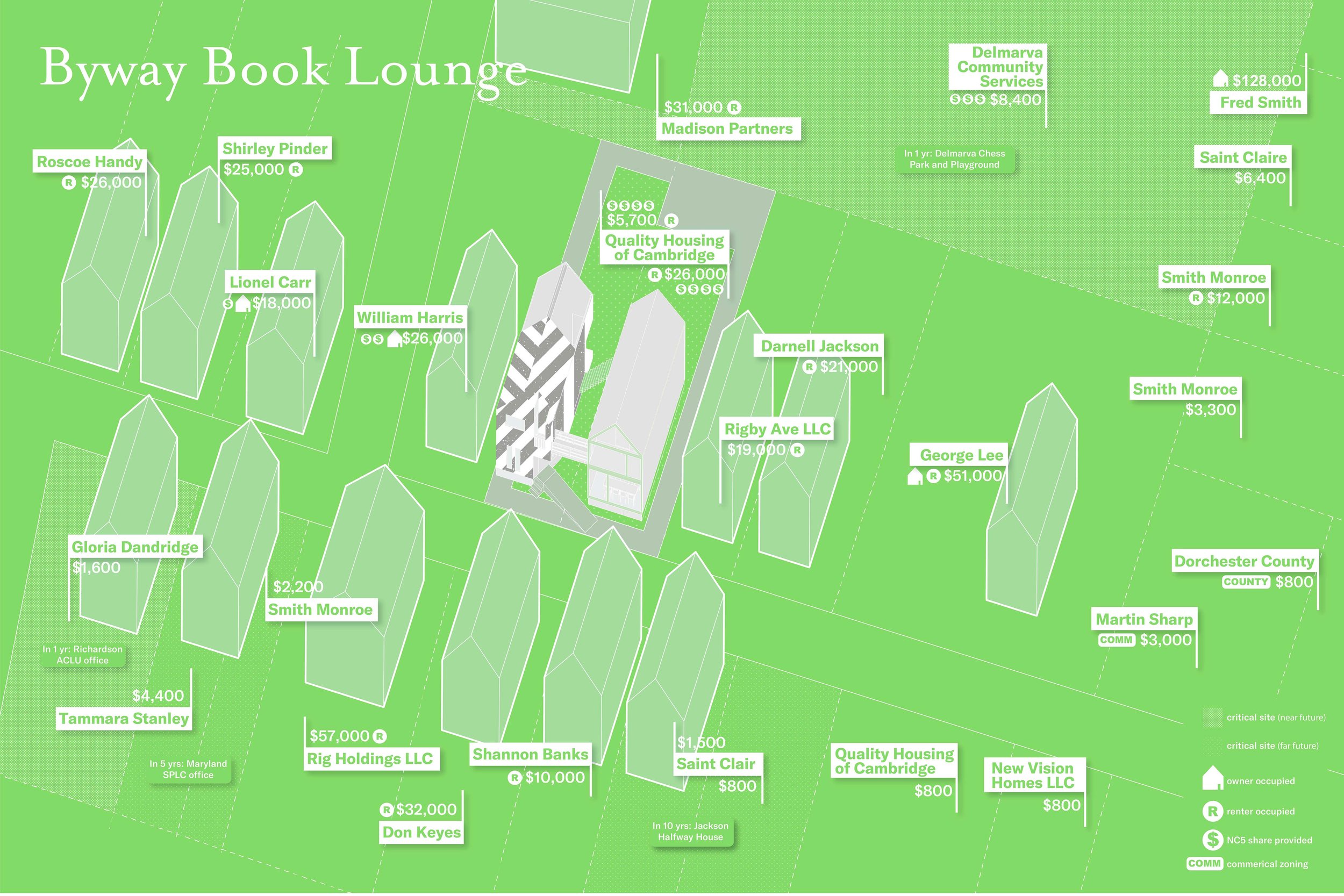
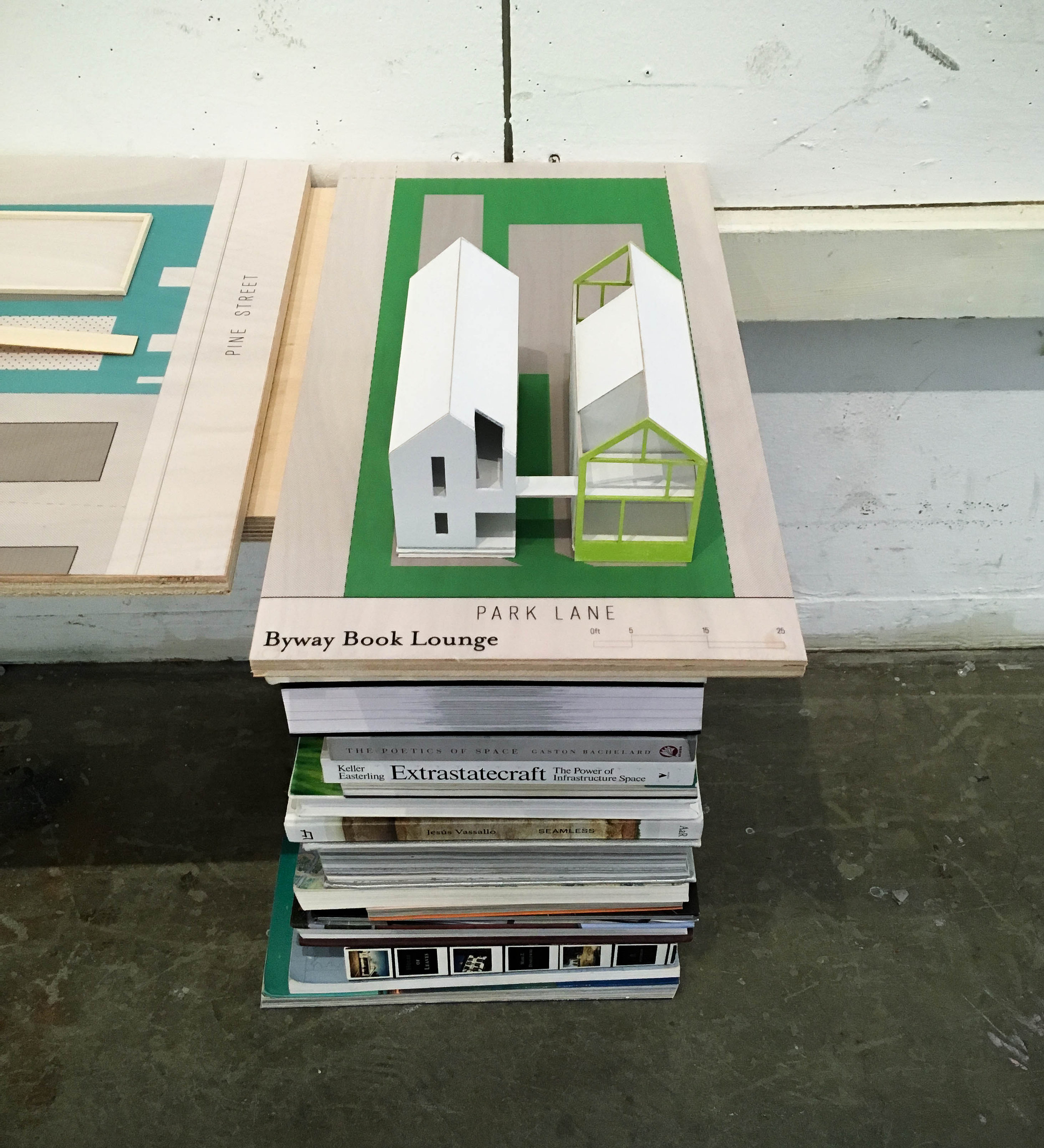

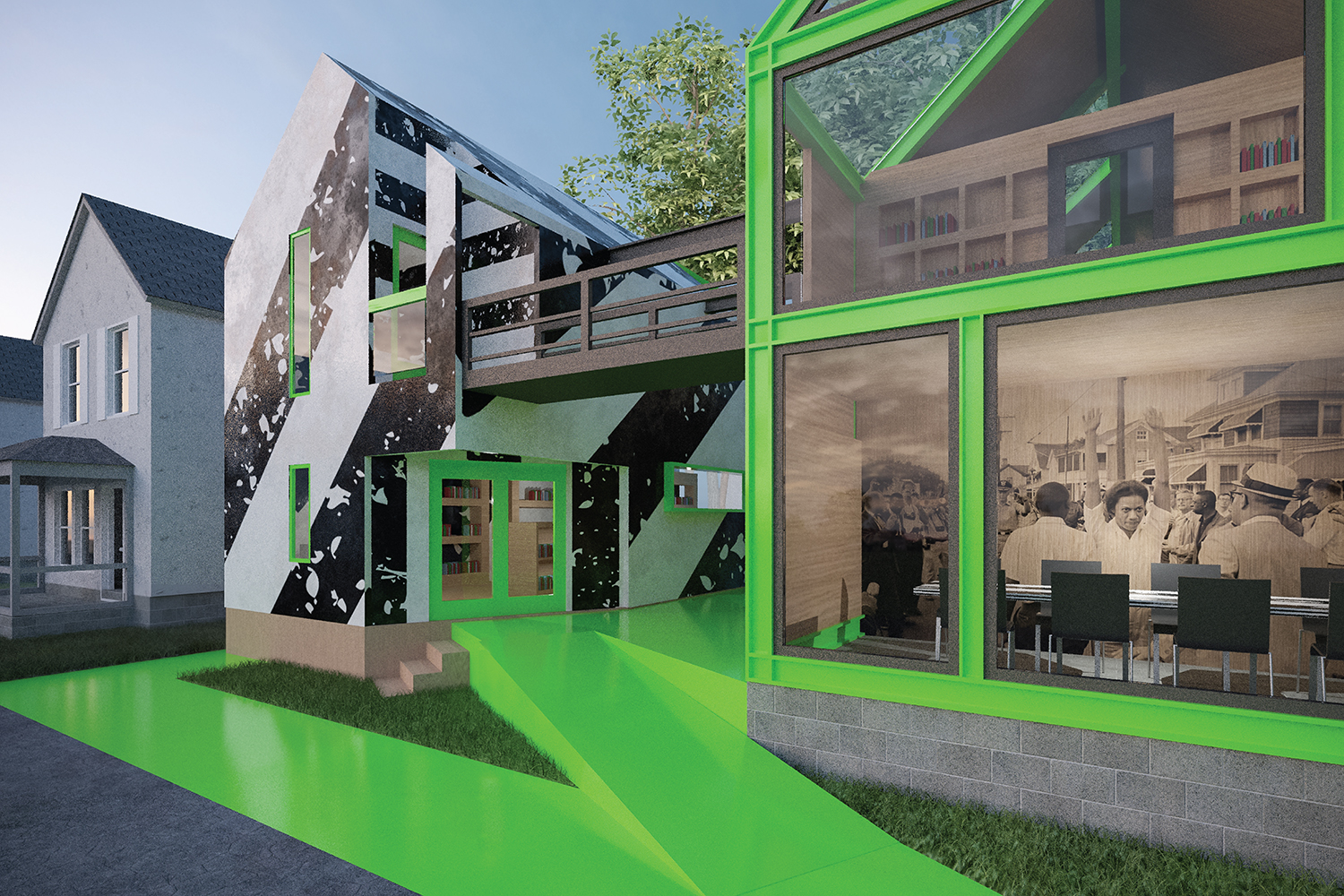




Unversity of Michigan thesis defended for the Master of Architecture degree in 2018, advised by Cyrus Peñarroyo.
