
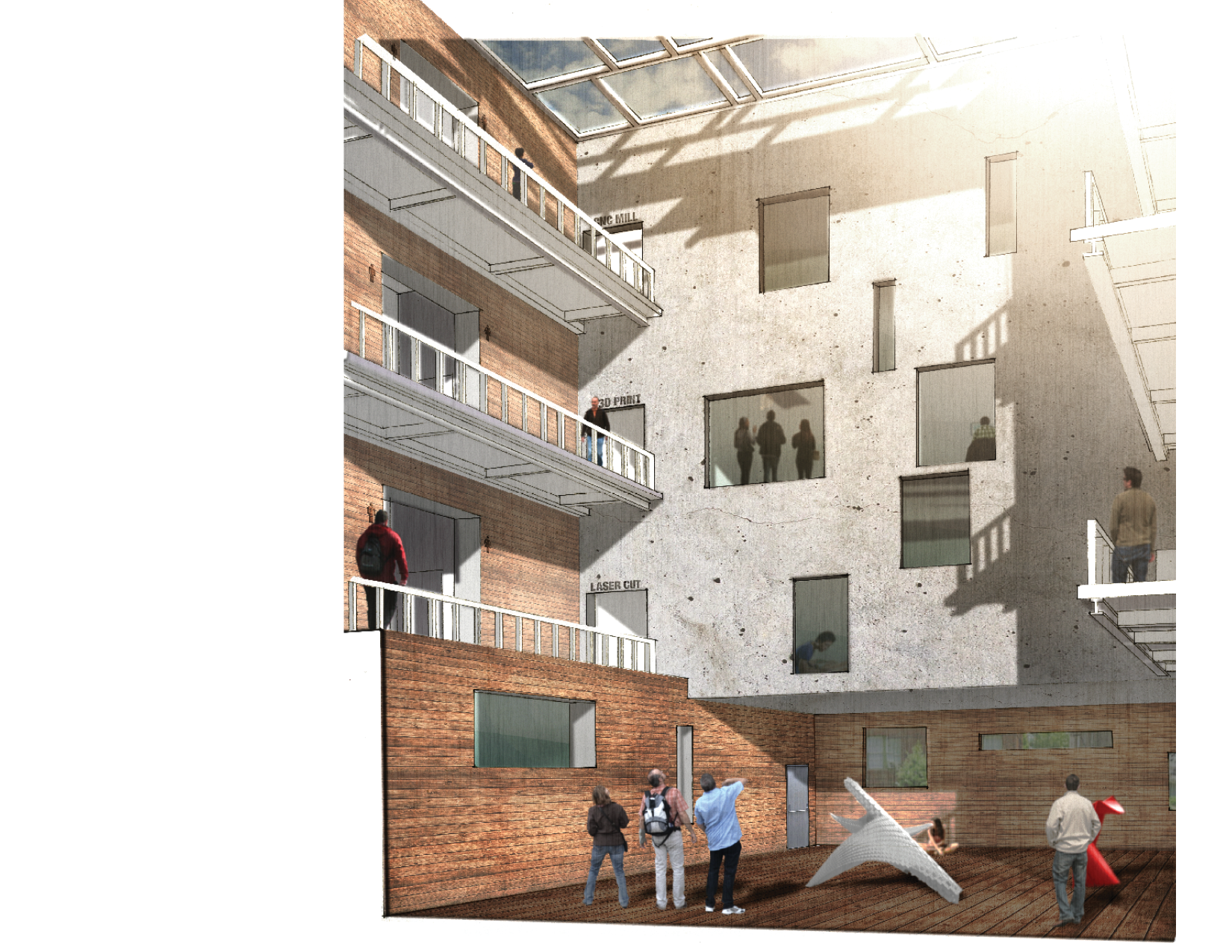

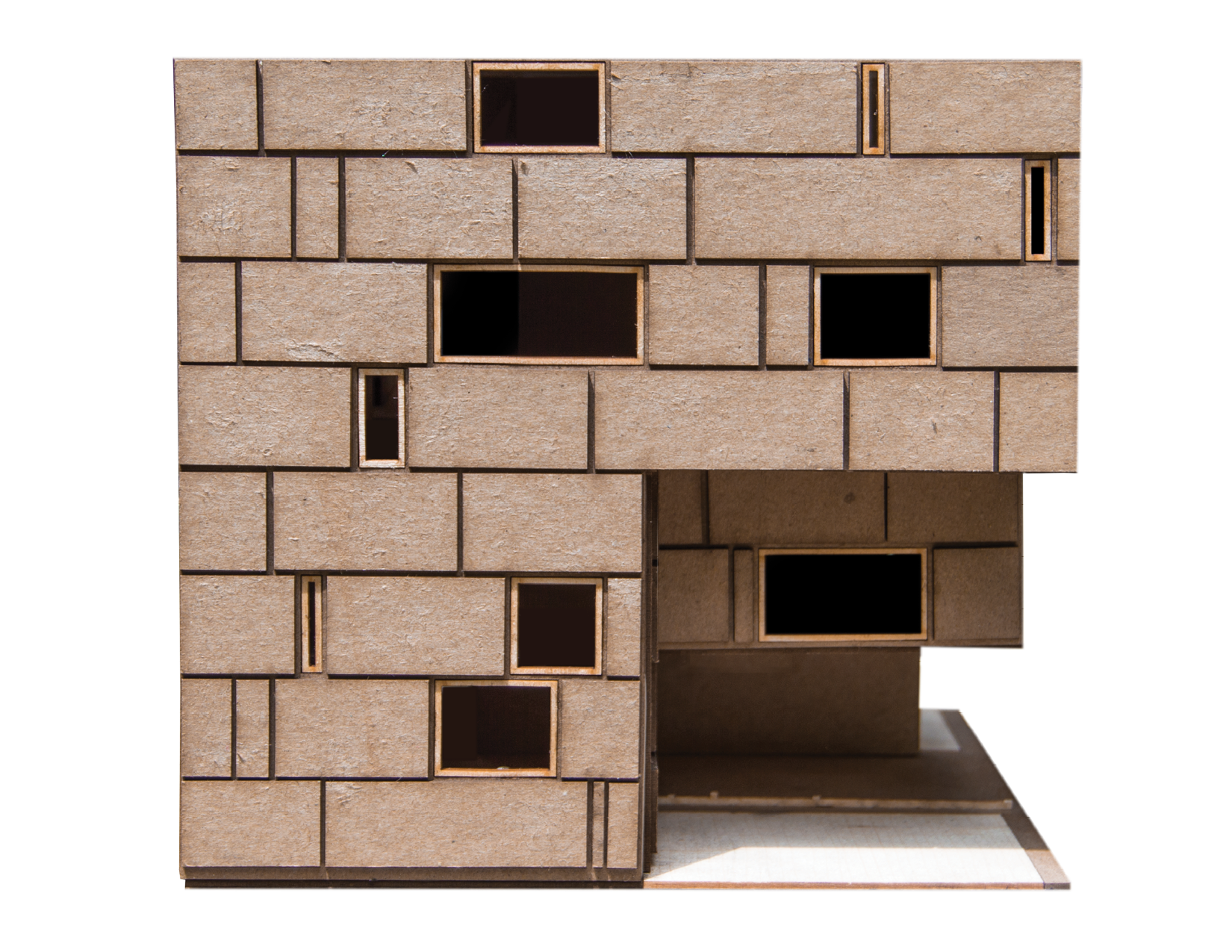
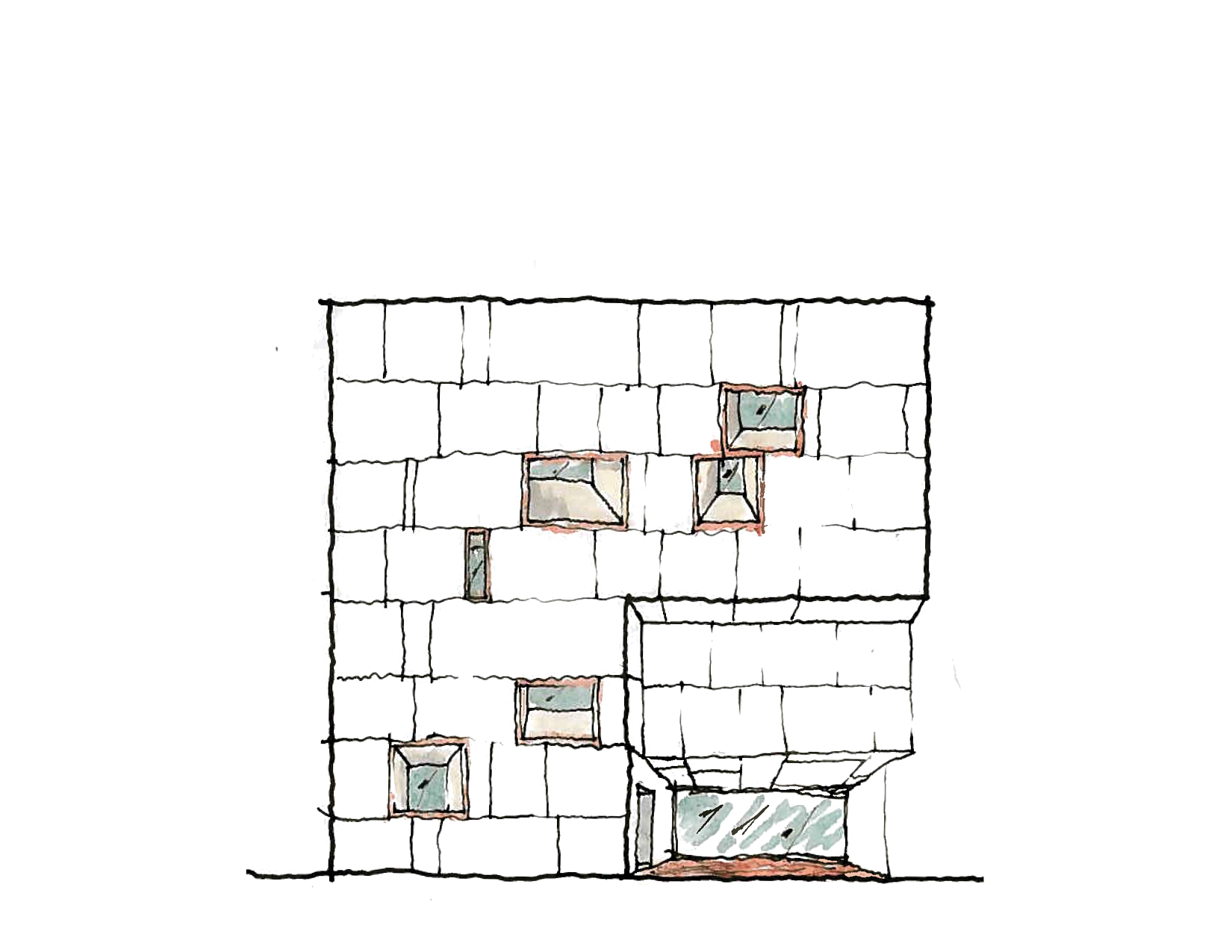
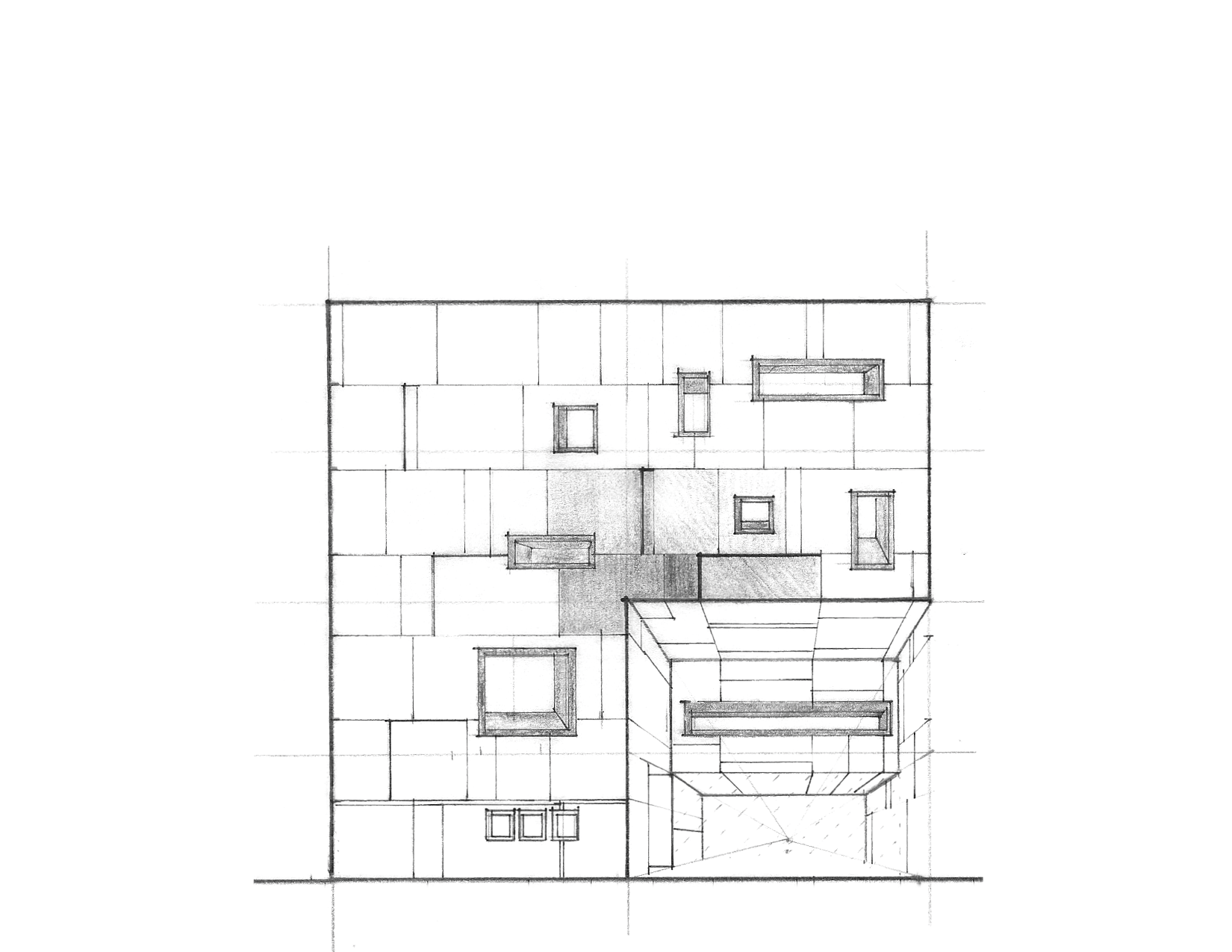

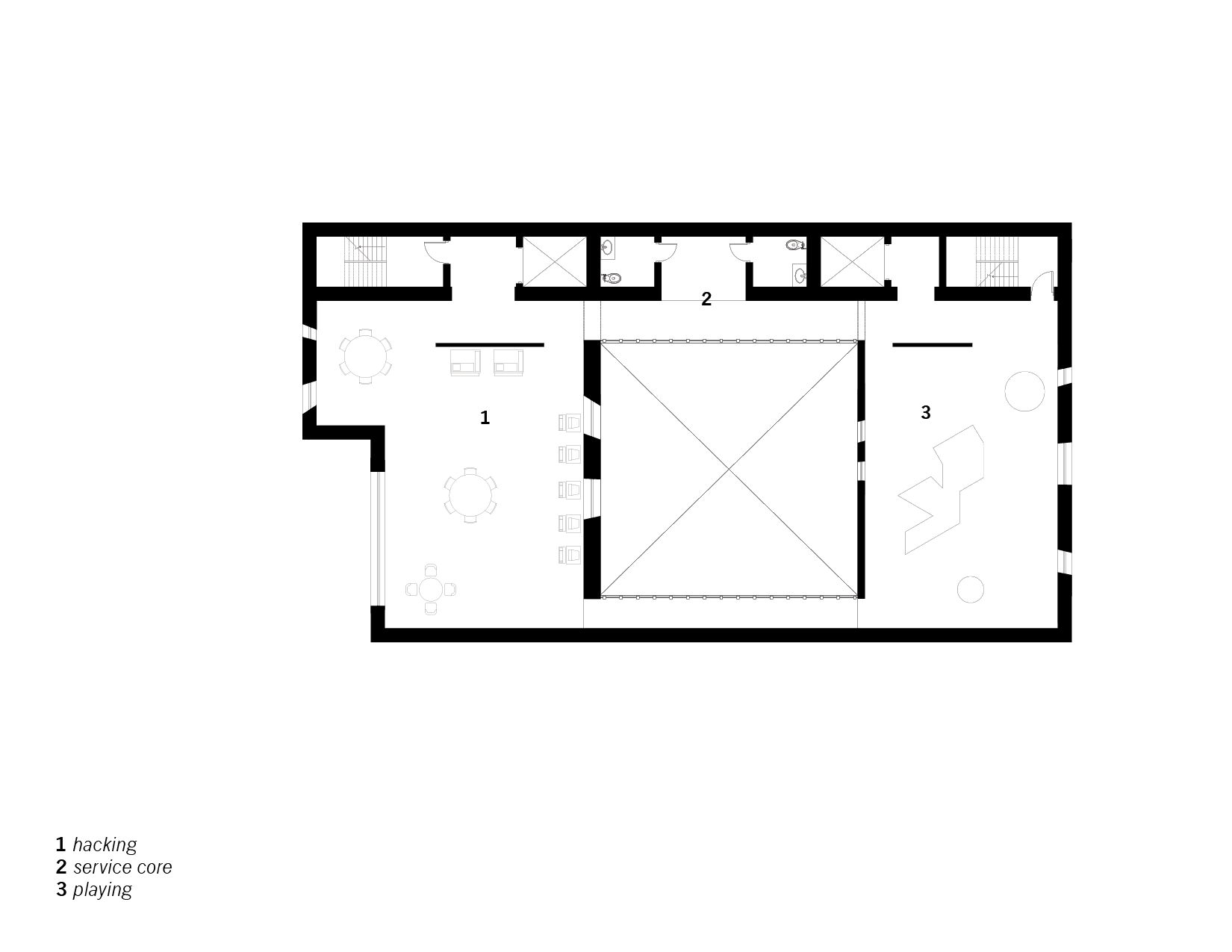

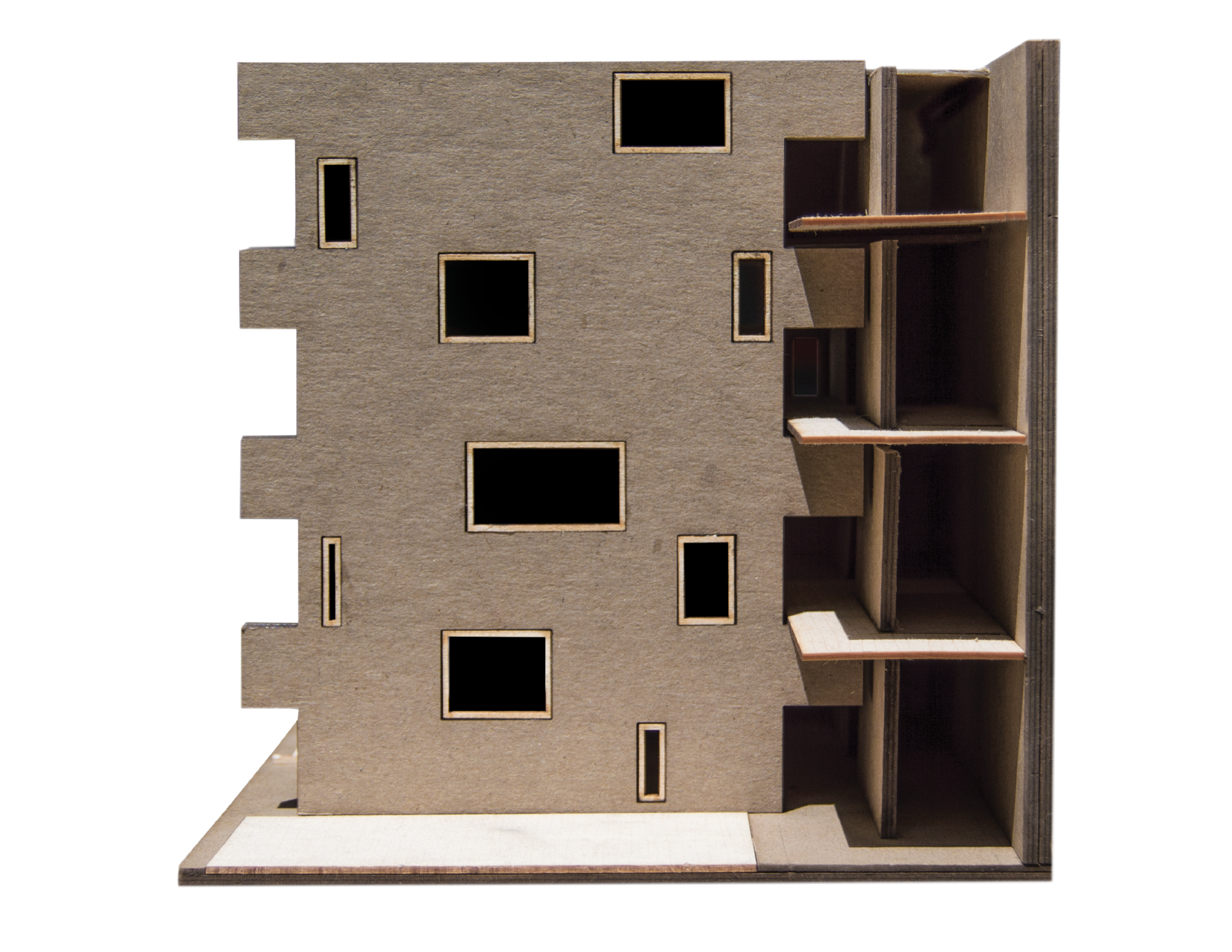
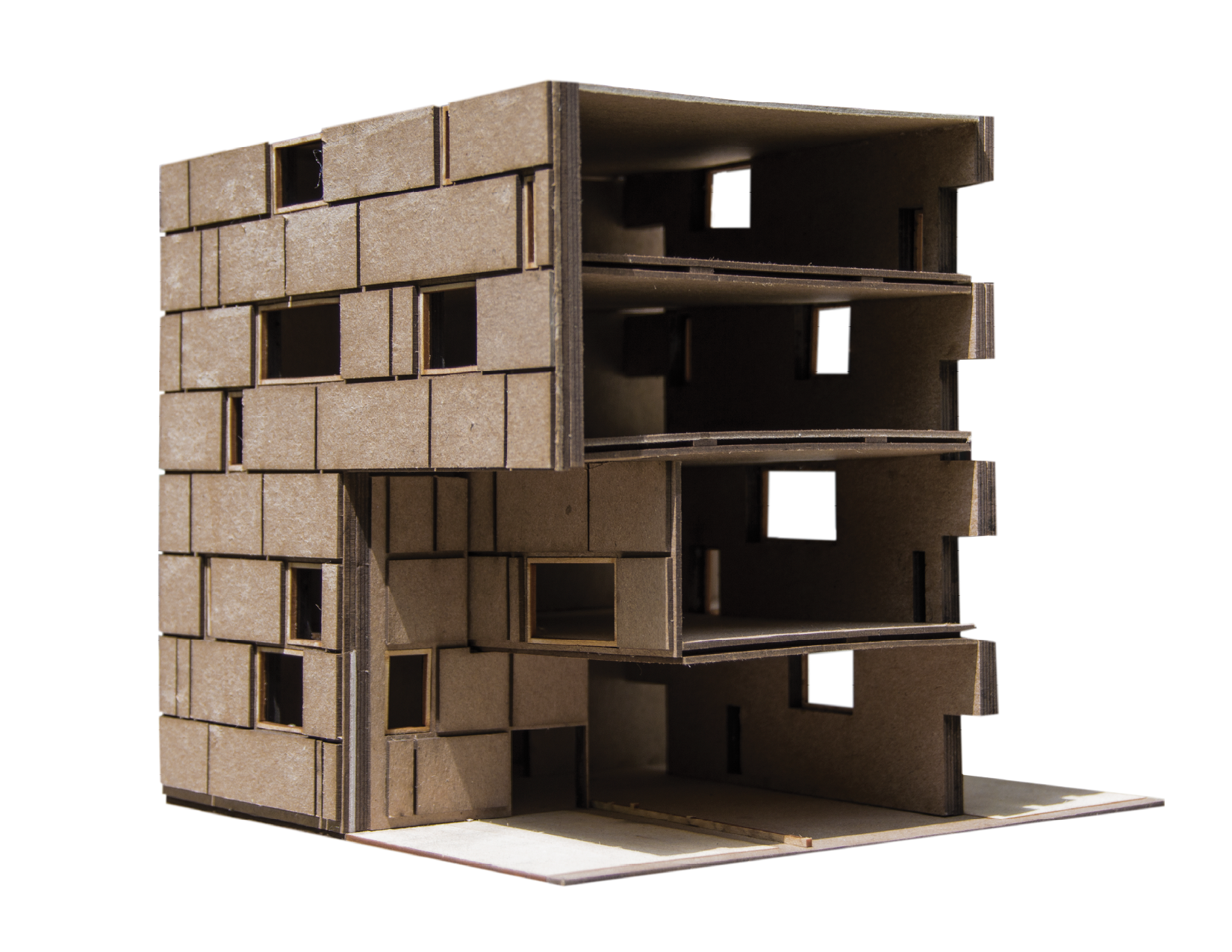
URBAN HACKING
Material studies of the interplay between concrete and wood were primary drivers in the development in the design of an urban fabrication space. Concrete, expressing weight and solidarity, takes structural loads and is the bulk of the architecture of the facade. But wood window frames and floor systems provide a lightness to the building and solicit apertures in the concrete to form a symbiotic relationship between the two materials. Fabrication spaces are denoted by concrete walls to express solidness while exhibition spaces are clad in wood to promote an atmosphere of optimistic inquiry. The plan of the building is wholly legible from the atrium, but hidden from the street to stimulate curiosity. Sited along Washington DC’s bustling 14th Street corridor, fabrication programs like hacking and milling gain new meaning when brought to public light.
STATUS: Academic
DATE: Fall 2013
LOCATION: Logan Circle, Washington, DC